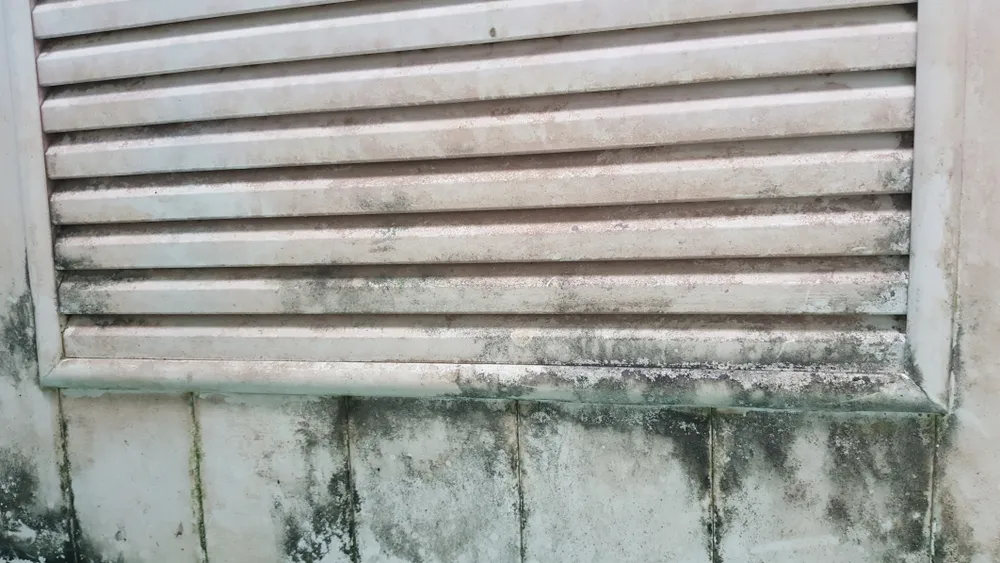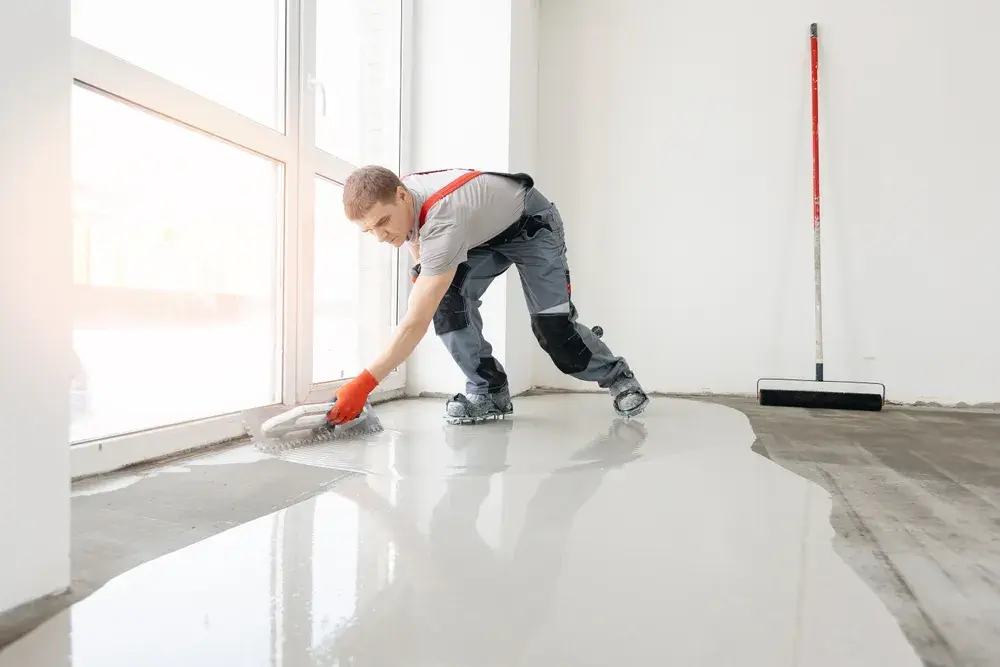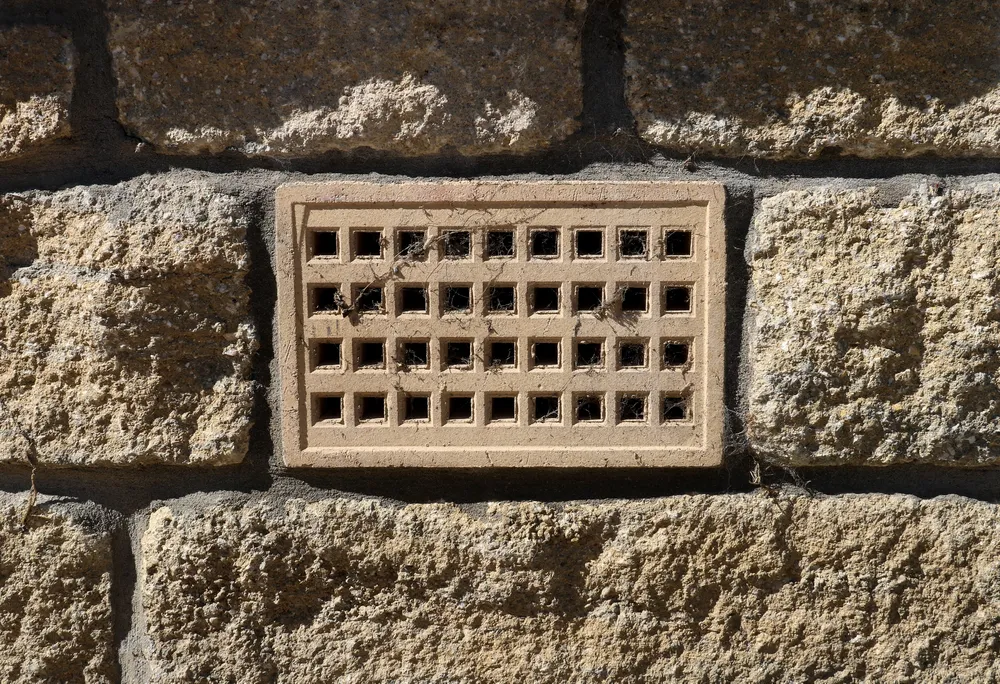Flood Vents Facts – Protecting Your Property from Flood Damage
Protecting properties from water damage is a top priority in regions prone to flooding. One effective way to do this is through the use of flood vents. These specialized features are designed to mitigate the severe impact that floods can have on residential and commercial buildings. Understanding Flood Vents: Flood vents are ingeniously designed to allow water to flow through them, equalizing the pressure caused by floodwater on both sides of a building’s walls and foundation. This process is crucial in preventing potentially catastrophic structural damage. By allowing water to pass through, these vents prevent the buildup of hydrostatic pressure that can weaken or even collapse walls and foundations. Types of Flood Vents: Flood vents come in two primary types: Engineered: Engineered flood vents are designed to open automatically when water reaches a certain level, thanks to their internal mechanisms. This feature ensures a timely response to flooding. Non-engineered: Non-engineered flood vents are simpler and always open to allow continuous water flow. The two choices often depend on specific building requirements and local regulations. Flood Vents for Garage: When it comes to flood protection, garages are often vulnerable areas. Flood vents for garages are specially designed to address this issue. They provide an additional layer of protection to ensure that floodwaters don’t inundate your garage. By installing these vents in your garage, you can prevent costly damage to vehicles and stored items. Installation and Placement: Correct installation and placement of flood vents are vital for them to function effectively. It’s important to place these vents strategically around the foundation, based on the building’s size and design, while adhering to local building codes. Professional installation is recommended to ensure that the flood vents meet the required standards and are positioned for maximum efficacy. Regulations and Compliance: Flood vent installation is governed by regulations put in place to ensure the safety of structures in flood-prone areas. FEMA provides comprehensive guidelines for flood vent installation, detailed in documents like FEMA’s Technical Bulletin 1 (TB-1). These guidelines are essential for understanding the specific requirements for flood vents in different flood zones. Additionally, the National Flood Insurance Program (NFIP) has established specific requirements for buildings located in Flood Zone A. These requirements include regulations regarding the placement of the lowest finished floor about the Base Flood Elevation (BFE). Furthermore, the NFIP mandates the installation of flood vents in areas below the BFE, including crawlspaces and garages, to alleviate hydrostatic pressure during floods. Impact on Safety and Insurance Rates: Adhering to FEMA and NFIP regulations is critical for ensuring safety during flood events. Buildings equipped with properly installed and compliant flood vents are better prepared to handle flood situations, significantly reducing the risk of structural damage. Moreover, compliance with these regulations can have a positive impact on flood insurance rates. Property owners who invest in flood vent installation may be rewarded with lower premiums due to the decreased risk associated with flood damage. Smart Flood Vents: Innovations in flood protection have led to the development of smart flood vents. These advanced vents are equipped with sensors and technology that allow them to respond intelligently to flood conditions. Smart vent flood vents can automatically open and close, ensuring the most efficient management of floodwater. They can be monitored remotely, providing property owners with real-time information about flood conditions and the status of their flood vents. Benefits of Flood Vents: The installation of flood vents offers several significant benefits. Firstly, flood vents play a vital role in reducing the risk of structural damage during floods. This reduction in potential damage can lead to substantial cost savings in repairs and renovations. Secondly, compliance with flood mitigation measures, such as installing flood vents, can lead to lower insurance premiums. Flood insurance providers recognize the value of proactive measures in reducing the risk of flood damage. Lastly, flood vents can enhance the overall value of a property. Potential buyers and renters are often attracted to properties that are equipped to withstand flood events, making them more resilient against flood damage. Choosing the Right Flood Vents: Selecting the appropriate flood vents involves considering several critical factors. The location of the building, its design, the level of flood risk, and compliance with industry standards all play a role in making the right choice. It’s essential to opt for certified flood vents that meet or exceed regulatory requirements. Doing so ensures that your property is adequately protected and that you are in compliance with local regulations. FAQs: What is the primary function of flood vents? Flood vents are designed to allow water to flow through a building’s foundation during a flood, balancing the pressure and preventing structural damage. How do engineered and non-engineered flood vents differ? Engineered flood vents automatically open in response to rising water levels, while non-engineered vents are always open, allowing for constant water flow. Why is professional installation of flood vents necessary? Professional installation ensures that flood vents are placed correctly and comply with local building codes and regulations, maximizing their effectiveness. How do flood vents impact flood insurance premiums? Properly installed and compliant flood vents can lead to lower flood insurance premiums due to reduced risk of flood damage. Can flood vents be installed in any type of building? While flood vents are beneficial for buildings in flood-prone areas, their installation depends on local regulations, the building’s design, and flood risk levels. What should be considered when choosing flood vents? Considerations include the building’s location, design, flood risk level, and ensuring the vents meet industry standards and regulations. Conclusion: Flood vents and concrete leveling are both crucial elements in flood risk management, particularly in areas prone to such natural disasters. Understanding their types, benefits, and the regulations surrounding them is key for property owners to make informed decisions and safeguard their investments against flood damage. By taking proactive steps, such as installing flood vents and implementing concrete leveling measures, property owners can significantly reduce the impact of floods and protect their valuable assets.
Flood Vents Facts – Protecting Your Property from Flood Damage Read More »



